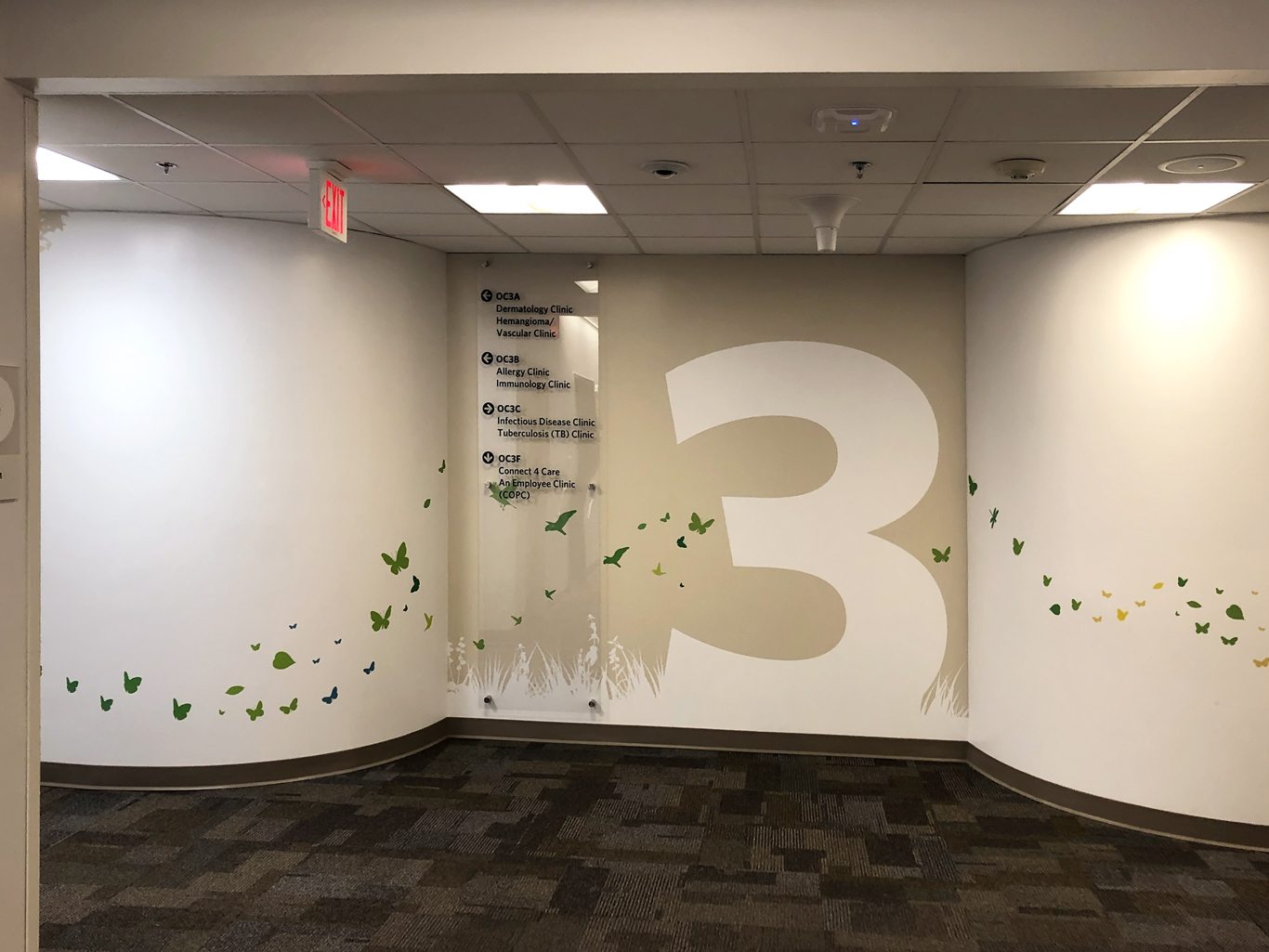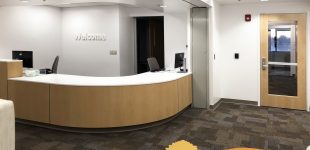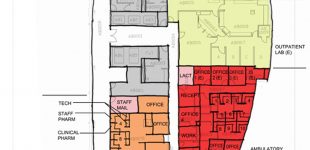Multi-Clinic Renovation

Nationwide Children's Hospital
With the near completion of Nationwide Children’s Hospital’s new ambulatory tower, the goal of the AB Backfill project was to renovate, relocate, and refresh areas left vacant within the main hospital’s ambulatory tower.
This highly complex project involved renovating approximately 63,000sf of clinical space over 4 floors, involving 15 different departments, all the while keeping all departments operational. With flux among departments and the implementation of centralized registration, the goal was to look at a universal model that would provide maximum flexibility and expandability to respond to the ever-changing medical needs, modes of treatment, and workload.
Within the parameters of maintaining elevator cores, public toilet rooms, and egress stairways, we explored the notion of lining the perimeter of the floor with exam rooms and intermittent procedure rooms, thereby promoting staff and space efficiencies. With no clear boundary between departments, the quantity of exam rooms used per department had the potential to readily change at any given time. Centrally locating support spaces minimized travel distances for staff while allowing sharing among adjacent departments. Likewise, centralizing waiting minimized travel distances for patients.
HVAC systems were modified and balanced to accommodate the new clinics and IT wiring was upgraded throughout.





