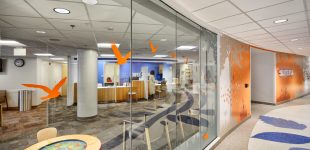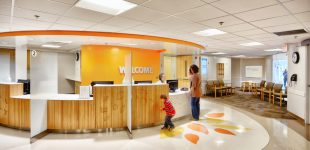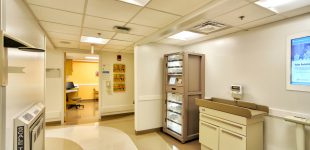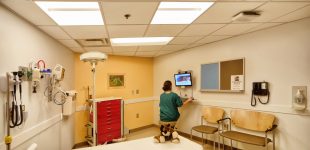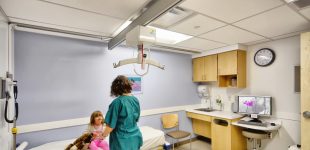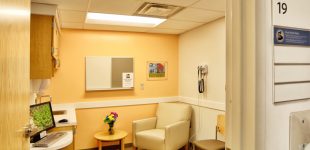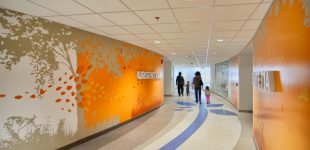Urgent Care and Physical Medicine Fit-Out
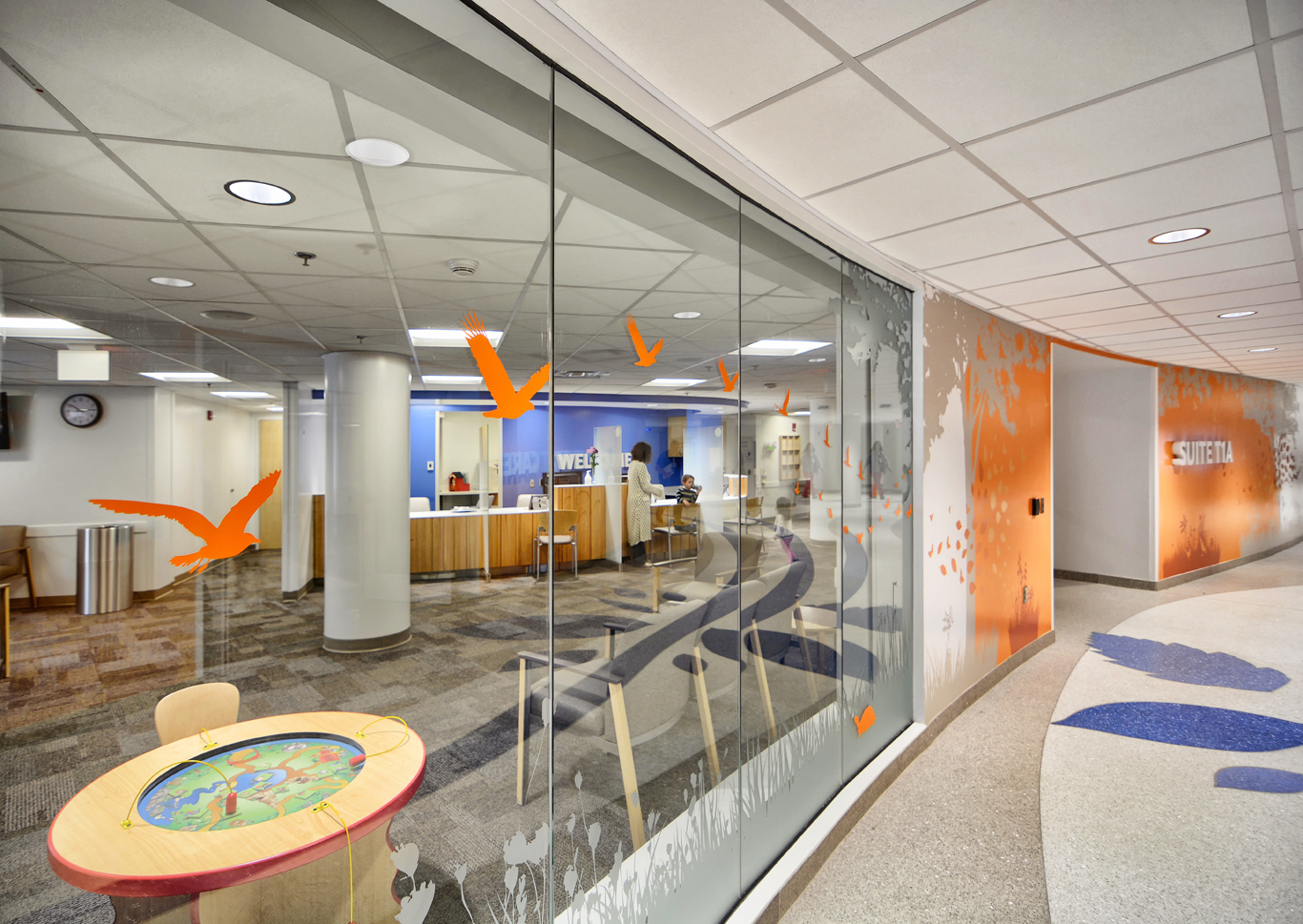
Nationwide Children's Hospital
This backfill project converts Nationwide Children’s Hospital’s vacated Emergency Department into a 19 exam room Urgent Care and 16 exam room Physical Medicine Clinic. At the intersection of 3 different structural systems and a floor-to-deck of 9’-10”, the challenge was to plan the spaces with minimal column interruption and maximize the ceiling heights; all-the-while meeting the unique needs of each clinic.
We developed easy and direct access into dedicated exam rooms for patients in stretchers for the Physical Medicine Clinic and gave priority to flexibility and epidemic needs for the Urgent Care clinic.
Unique to the project was the “Path”, a serendipitous, playful wayfinding, circulation tool that wound its way between our two clinics; further informing our design vocabulary and organization of the entry, registration and waiting functions.
