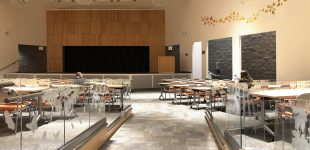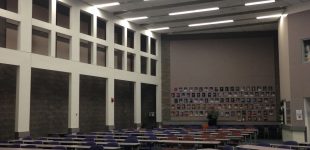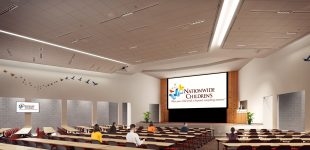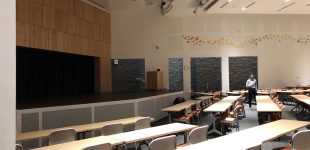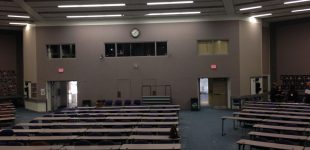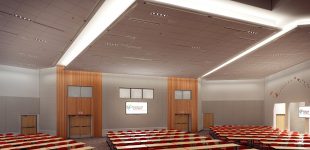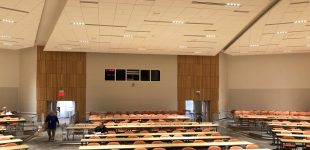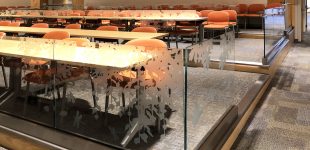Auditorium Renovation
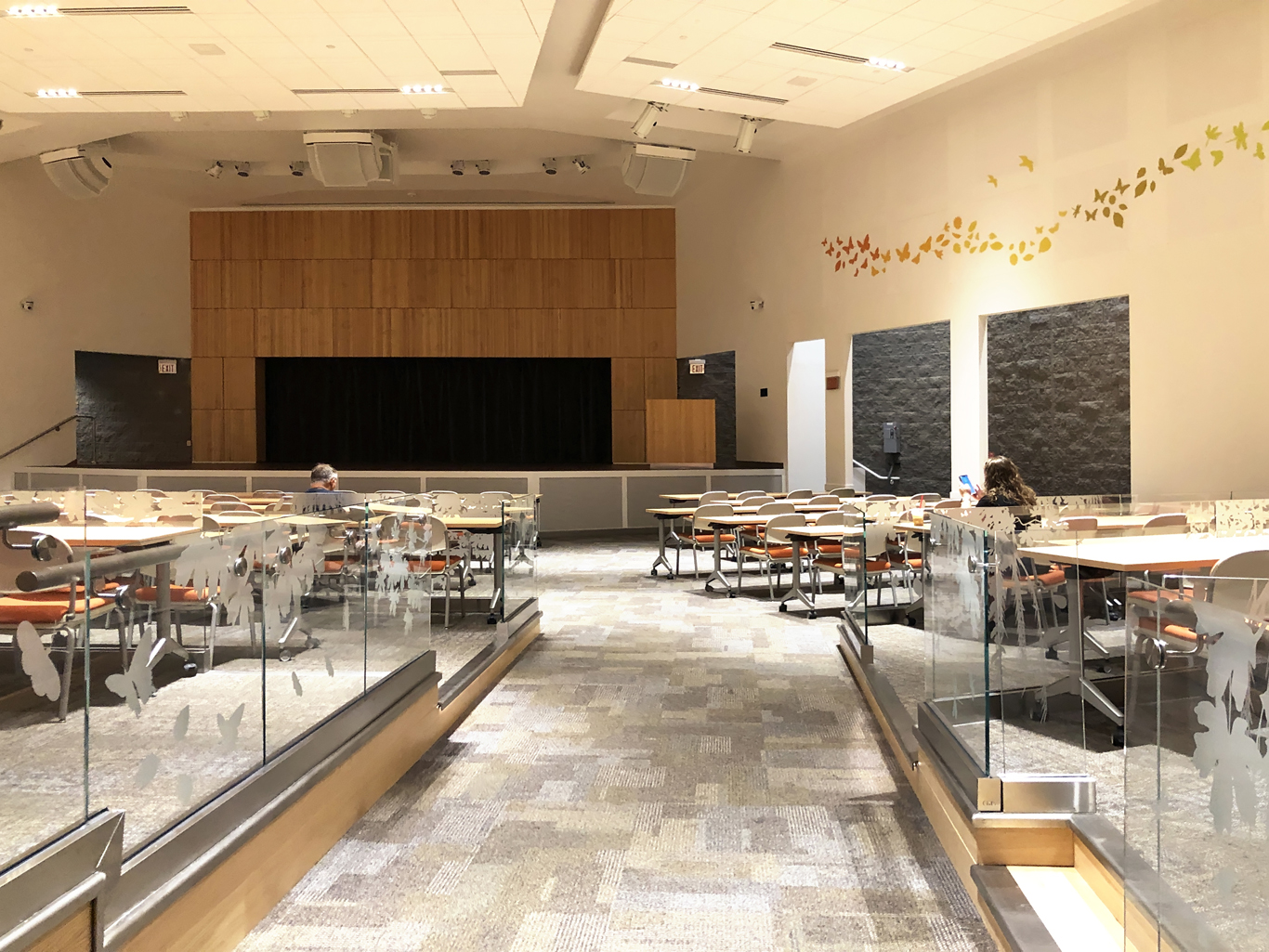
Nationwide Children's Hospital
The goal in the renovation of this 6,000sf auditorium was to address the aesthetics of the space to match current design standards, as well as improvements to the audio-visual, acoustics and lighting to produce a state-of-the-art multipurpose auditorium.
The auditorium renovation successfully addressed the wide range of events such as:
- Educational conferences: local and international, professional and patient/family.
- Meetings: medical grand rounds, trauma grand rounds, IS staff meetings.
- Community/neighborhood events, symposia.
- Employee activities: health fairs, recognition/awards, retiree luncheons, book fairs, holiday bazaars.
- Performances: telethons, entertainment for events, fundraisers.
Due to poor acoustics, the HVAC system under the stage was re-routed and silencers were added. Openings in the existing side walls were infilled with acoustical drywall providing a continuous finish for the graphics. The ceiling was redesigned to reduce reverberation, and better integrate lighting, AV and IT technologies.
Visibility to the stage was a challenge with the existing level floor. Through numerous studies it was determined that a series of elevated floor levels would address the visibility issues along with maintaining the required seating and flexibility. These levels were wide enough to accommodate table seating during luncheons, two rows of classroom seating with linear tables, or three rows of seating.

