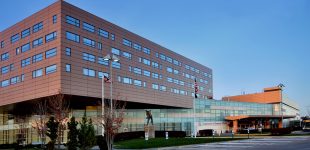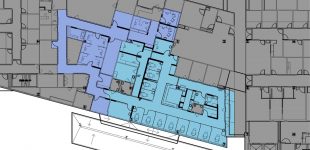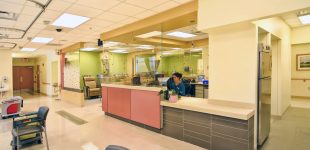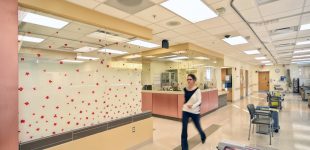Oncology and Prosthetic Expansion
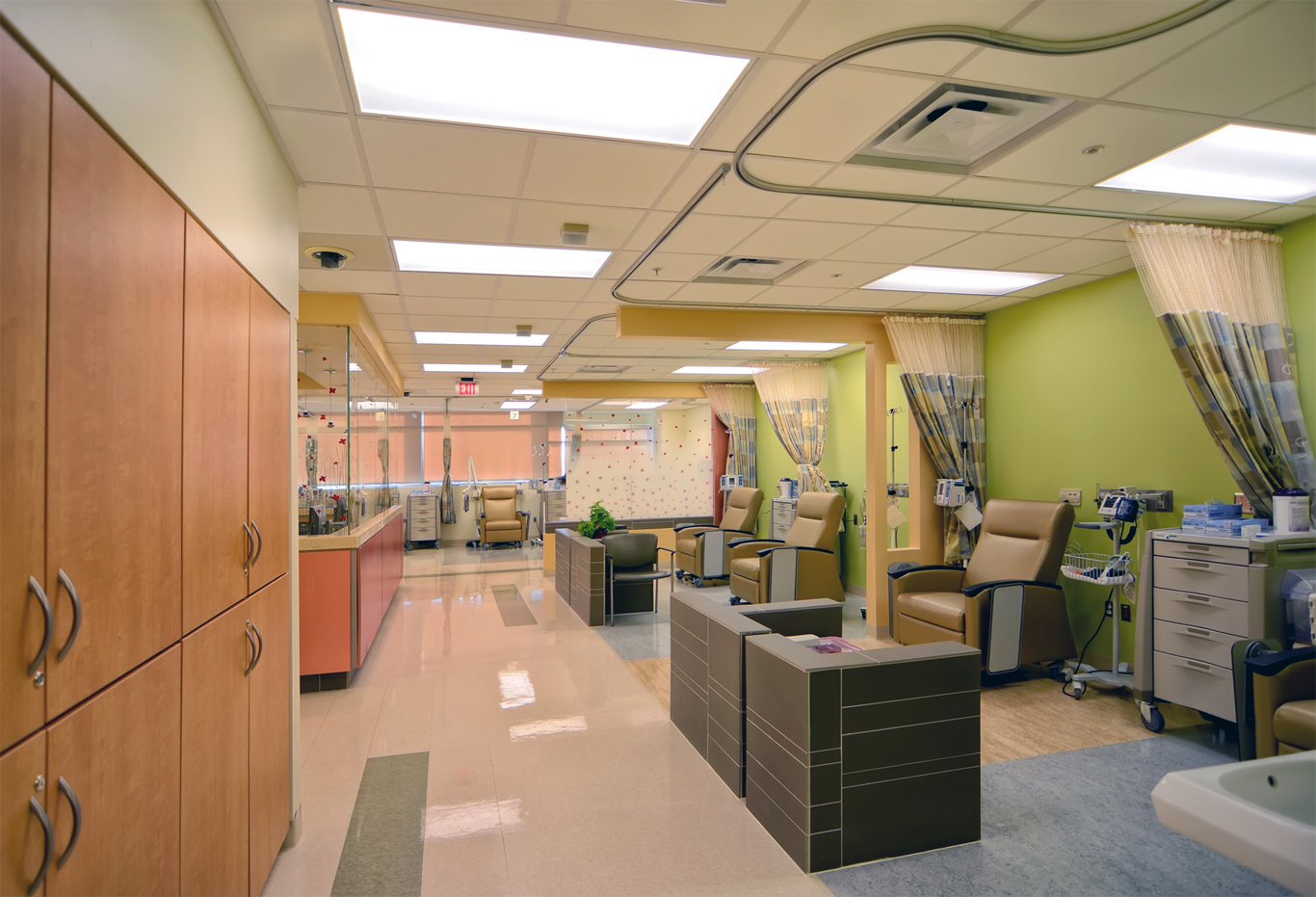
Department of Veterans Affairs, Columbus, Ohio
The expansion remodels the Oncology and Prosthetic clinics while expanding them into space previously used as a Women’s clinic. To increase privacy, address growth and provide an additional level of infection control, five semi-private Infusion Rooms were designed for Oncology, along with a Staff Lounge, Lab Draw, new Nurse Station, and Procedure Room. A Shoe Fitting Room, Occupational Therapist Room, Offices, Storage, and a more efficient Registration Area were developed for the Prosthetic clinic.
Project considerations were further driven by the Veteran Administration’s desire to reuse existing doors and wall protection systems, as reasonably feasible, within the development of the new plan layout. Additionally, the challenge was to develop a phasing plan that allowed both clinics to remain fully operational throughout the construction process.
