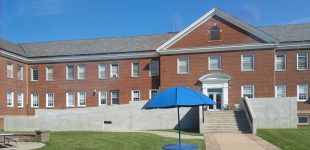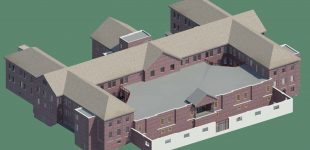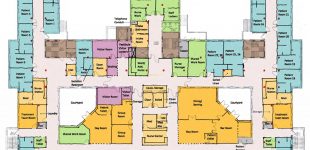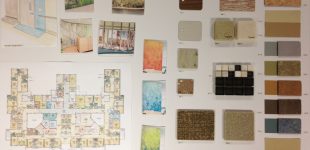Acute Mental Health Inpatient Renovation and Addition
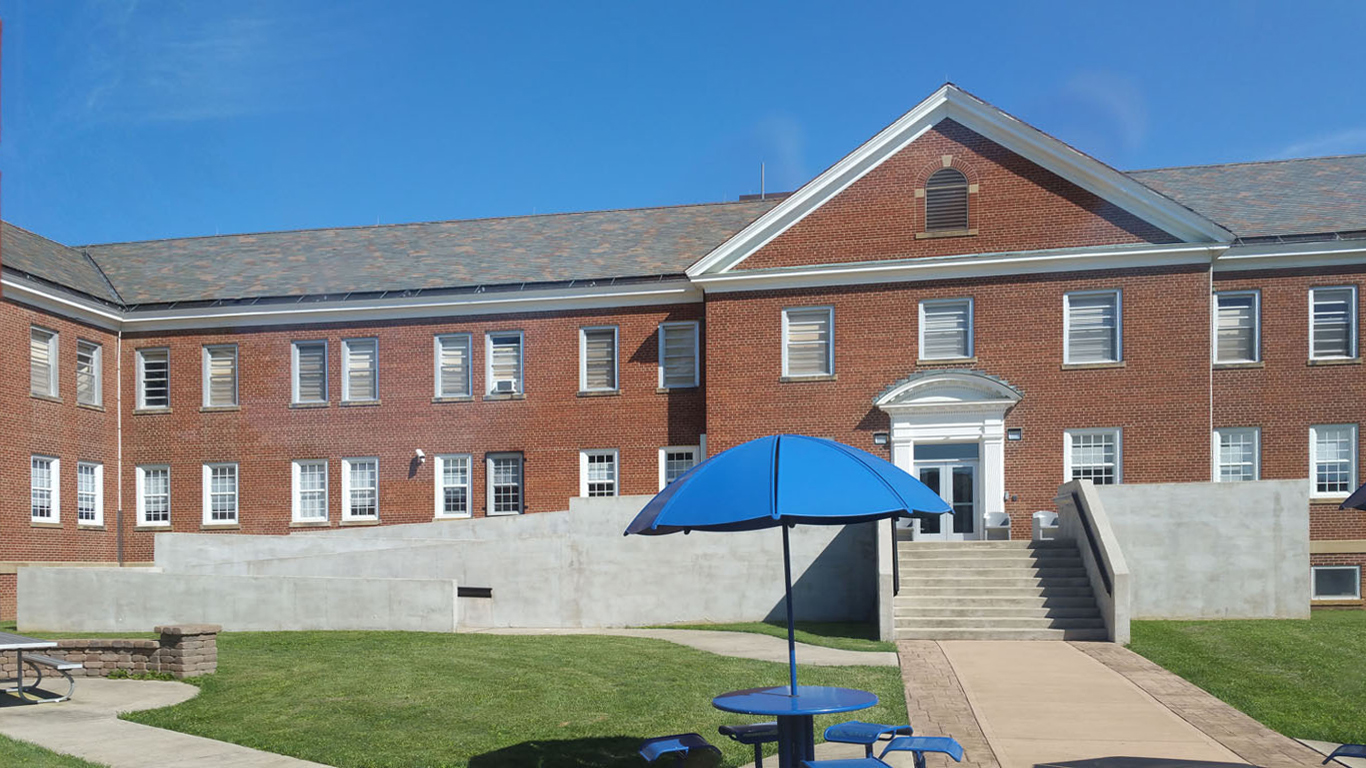
Department of Veterans Affairs, Chillicothe, Ohio
This project consists of renovating the first floor of the two-story inpatient mental health facility for veterans with acute mental health needs. To accommodate the growing need to provide mental health services for our veterans, an addition of approximately 8,900sf was thoughtfully located in the existing courtyard and designed to match the historical character of the 1933 building.
Two internal courtyards and one enclosed courtyard were designed to maximize light into the spaces and provide opportunities for patients to safely go outdoors.
The unit consists of twenty-four private patient rooms and two semi-private rooms. A recessed space outside each room was designed to be the porch, to encourage paitents to leave their rooms. Patients who were not quite ready to socialize could quietly observe the activity while remaining close to their room.
Additional program included an exam room, isolation room, recreation room, two day rooms, two treatment rooms, a quiet room, and a consult room, along with back-of-house staff amenities.
The project is designed to Green Globe.
