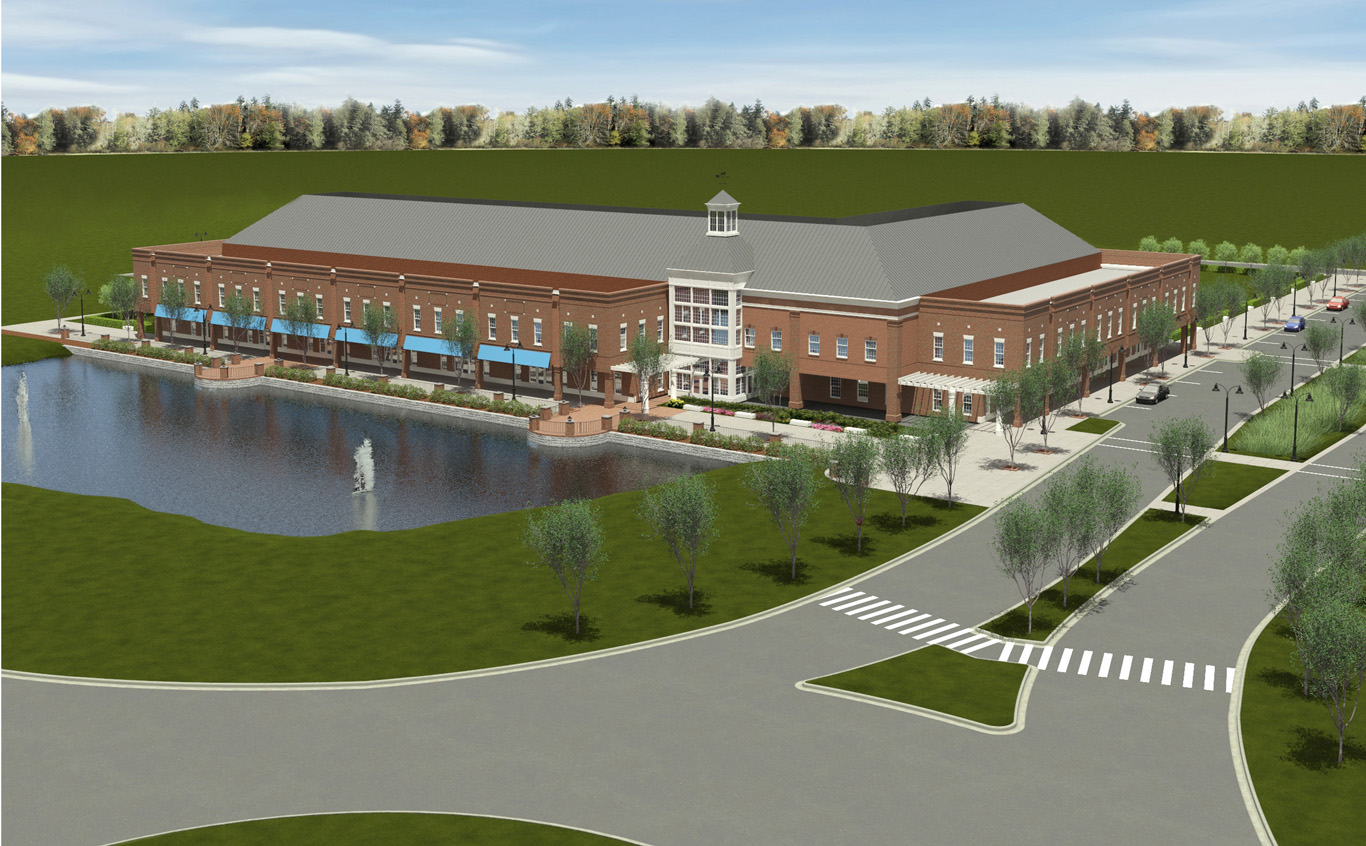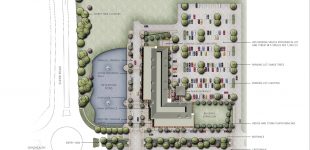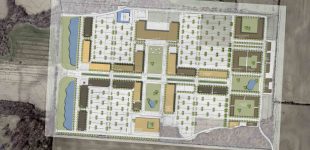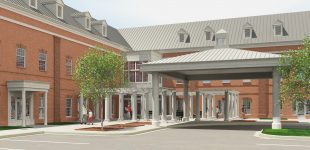Campus Master Plan and Phase 1 - Medical Office Building

OhioHealth Grady Memorial Hospital, Delaware, Ohio
The site master planning for OhioHealth was in response to the increased growth in the county of Delaware and bringing services to the new communities. The 50-year plan for the 105-acre site includes a Women’s Center, Outpatient Oncology, Surgery and Orthopedic Centers, 144 inpatient beds, Adult Day-care, Alzheimer’s Center, Assisted Living Residences, Offices, a Conference Center, and a Health Center/Medical Office Building, being Phase 1.
The initial program and planning for Phase 1 included the development of an Urgent Care, Hematology/Oncology Clinic, Rehabilitation, Pharmacy, CT, MRI and other basic imaging services including mammography and bone density.
The City of Delaware is a quaint urban community with a rich history. At the same time, the surrounding area is rural with significant suburban growth. As a result, the challenge was to develop a healthcare campus with the quaint urban-pedestrian-village feel with the suburban conveniences and parking. Following the City of Delaware Design Standards the Medical Office Building is the design standard and quality for the campus; one which is modern and traditional in style.









